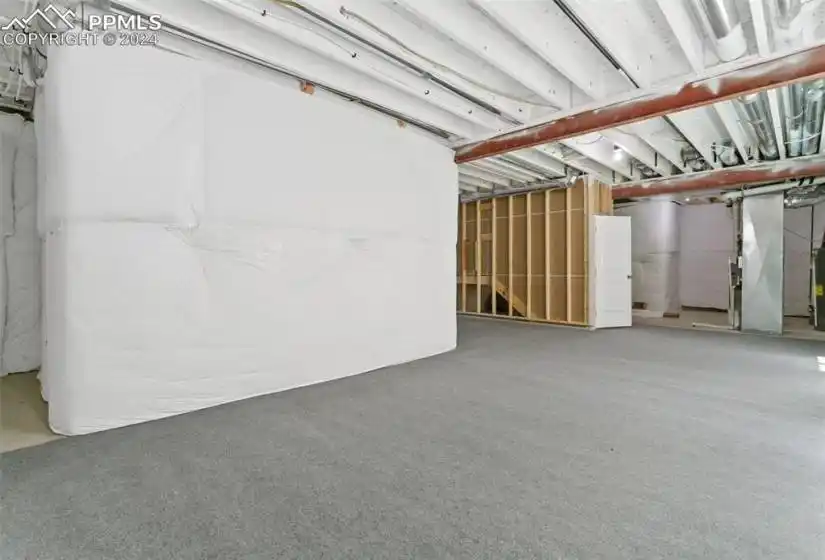Welcome to your dream home in Daybreak at Wolf Ranch! Experience the epitome of low-maintenance living coupled with the convenience of being mere steps away from the park. This newly constructed gem, boasting an Italian Country style exterior, is a testament to modern luxury and functionality. Built in 2019, this two-story residence offers an abundance of space and sophistication. With 3 bedrooms, 3 baths, a loft, formal dining area, and additional flex space off the kitchen – ideal for a sitting room or main level office – every corner of this home exudes comfort and versatility. Step into the heart of the home, where the gourmet kitchen awaits with GE Energy Star stainless steel appliances, a gas cooktop, double ovens, granite countertops, and designer cabinets.
Hardwood floors lead the way to a spacious island, perfect for meal prep or casual dining, while a pantry and butler’s pantry ensure ample storage space. The Master suite is a haven of tranquility, featuring a coffered ceiling and a luxurious 5-piece bath. Upstairs, a loft area beckons with sliding glass doors opening to the rooftop garden, offering a seamless blend of indoor and outdoor living. Two additional bedrooms and a bath complete the upper level, flooded with natural light through expansive windows. Noteworthy amenities abound, including energy-efficient features, privacy fencing for the side courtyard with a covered patio, wrought iron railings, A/C, and window blinds for all windows. The full unfinished basement, with rough-in plumbing for a future bath and fourth bedroom, presents endless possibilities for customization and expansion. Nestled within the esteemed Wolf Ranch community, residents enjoy access to a wealth of recreational amenities, from tranquil lakes and scenic trails to vibrant concerts and community events. With top-rated Academy D-20 schools nearby and a recreation center with a pool just moments away, every day is filled with opportunities for adventure and relaxation.
Read More


















































